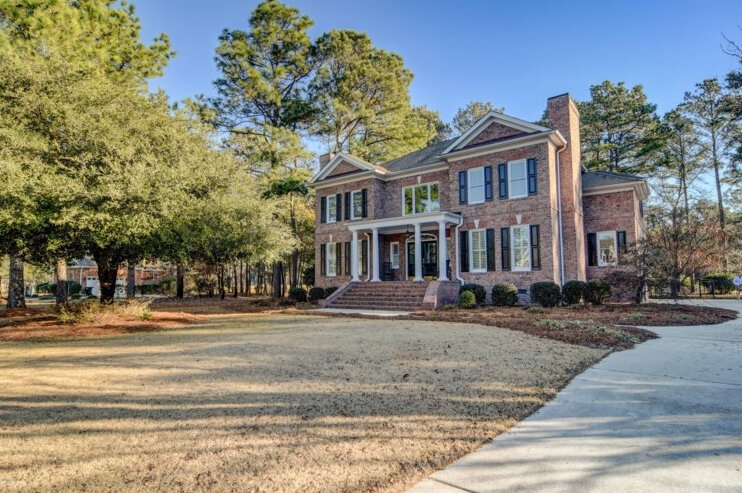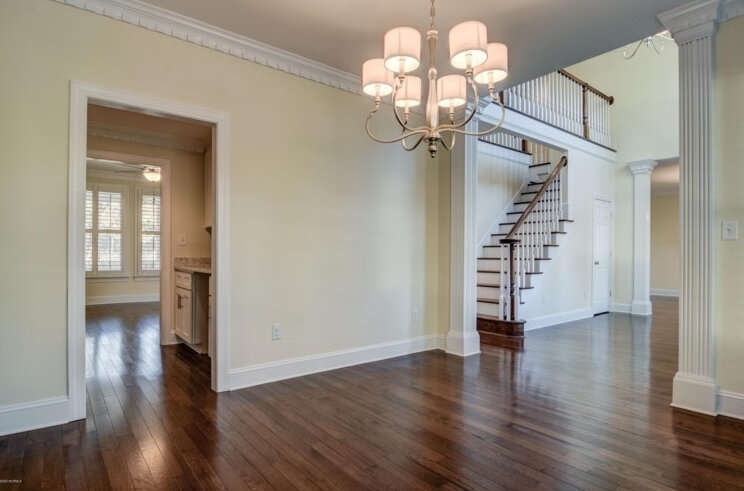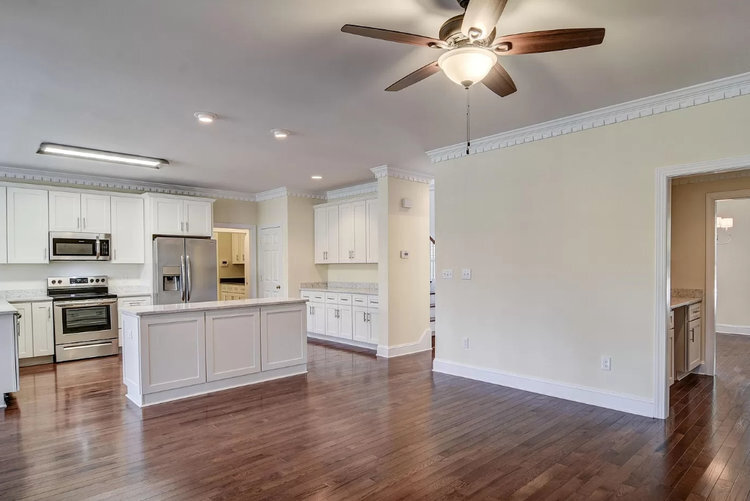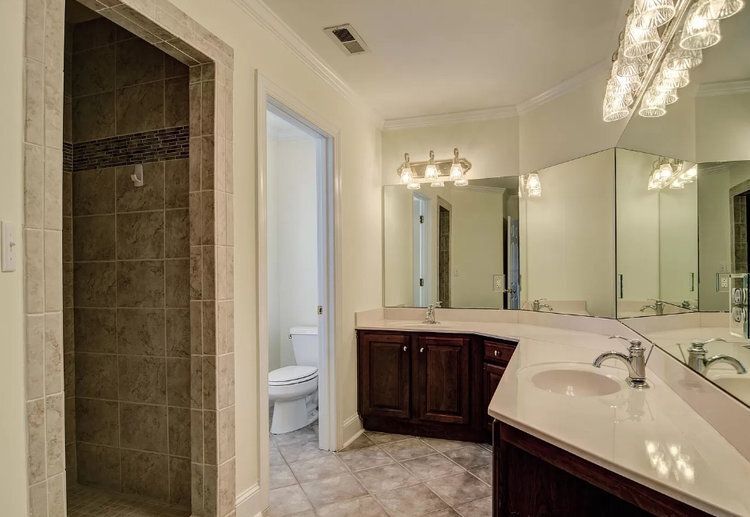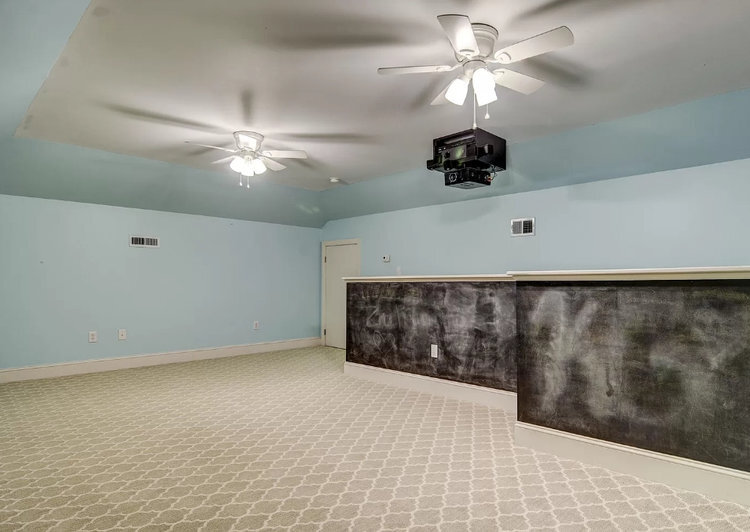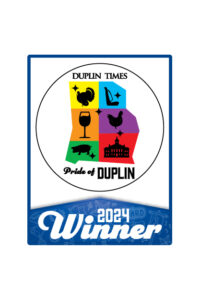tran·si·tion /tranˈziSH(ə)n,tranˈsiSH(ə)n/
noun
-
the process or a period of changing from one state or condition to another.
It is no secret that transition means changing from one state to another. Is that what it means in regards to interior design and interior lifestyle though? Transitional design is a term that is used fairly often on television programs, in magazine articles, and in conversation in general. It is used to indicate a room’s mix of modern and traditional themes and elements. In other words, transitional design is all about combining two styles in one space fluidly.
126 Pilot House Drive – a beautiful Georgian home in River Landing – is a perfect space to combine traditional with contemporary and a number of styles in between. With many of today’s buyers wanting to discard the rules and merge elements (think organic elements like bamboo flooring, an antique dresser, and recessed LED lighting being mixed to create a posh dining room), transitional design is a hot trend.
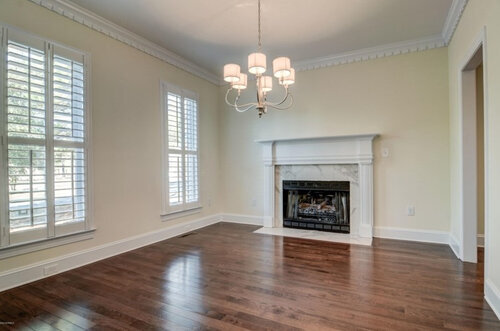
At first glance 126 Pilot House appears to be a more traditional Georgian home complete with a brick facade, front-facing columns, and a grand set of steps. The entryway and downstairs interior follow suit with ornate dentil molding throughout, the use of columns in the archways and doorways, and an inviting color pallet. This home is worth far more than a first glance though as there is endless opportunity to blend contemporary and traditional in a fresh, new way! Consider the following three tips for creating a cool, sophisticated space.
-
Start with a neutral color palette. The transitional style color palette focuses on neutrals like taupe, tan and vanilla, which are combined with dark brown, grey and black to add depth to the room. The downstairs rooms in 126 Pilot House Drive are painted with a pale yellow that makes for a perfect canvas for your family portraits, collected art, and interesting collectibles.
-
Look for simple lines and find furniture pieces with textured, exotic materials that have a slightly more modern appeal. Don’t be afraid to mix in gold, silver, mirror, and finishes with a higher sheen. The large, downstairs walls and openness of both the kitchen and the dining room are perfect to add texture and interest. The countertop finishes mixed with a more traditional dining room suite and a hint of folk art from right here in North Carolina would create a strong transitional design that would make a perfect backdrop for whoever gets the privilege of cooking in the state-of-the-art kitchen.
-
Add minimalist accents and accessories. Look for minimal and simple accessories that are in the same color family as your furniture. Go even further by adding glass, stone, and metallic accents to bring shine, elegance, and nature into the room.
Upstairs offers four well-appointed bedrooms and three bathrooms that continue the richness, fine finishes, and spacious living first seen downstairs. The master suite on the second floor boasts a balcony porch and a walk-in tile shower. The second level also includes additional bedrooms and even a second master with a private bath. The third level offers a finished bonus space that is perfect for a game room and/or crafting, plus tucked away attic storage. At 3,653 square feet and situated looking out over the 3rd fairway of the top-rated Landing Course, this home could quite possibly be your perfect opportunity for mixing the elegance of yesterday with the style and functionality of today!
To see this home in person contact a River Landing realtor today!
